Nestled in the heart of Paraparaumu, Hardcourt House is a striking new two-level residence that seamlessly blends contemporary design with functional family living. This five-bedroom home is thoughtfully arranged to maximise natural light, privacy, and connection to its lush outdoor environment. The open-plan kitchen and living area serve as the vibrant hub of the house, flowing effortlessly onto a covered outdoor living space and a sparkling pool—perfect for entertaining or relaxing with family.
At street level, a double garage provides convenient access, while a separate living area offers versatility for guests or multi-generational living. The robust structural palette features a concrete slab on grade for the ground floor and timber joists above, with portal frames to the living area ensuring expansive, light-filled spaces. Externally, the house is wrapped in a sophisticated mix of Abodo Vulcan timber, vertical Flashclad Euroline panels, and solid plaster, all capped by a sleek standing seam metal roof.
Missed the episode? Watch it here
Architectural Designer:
Holmes Architecture
Builder:
Haarlem Build
Landscape Architect:
Earthworks Landscape Architects
Kitchen Designer:
Mastercraft Kitchens Kapiti
Interior Designer:
Inspiration and Co
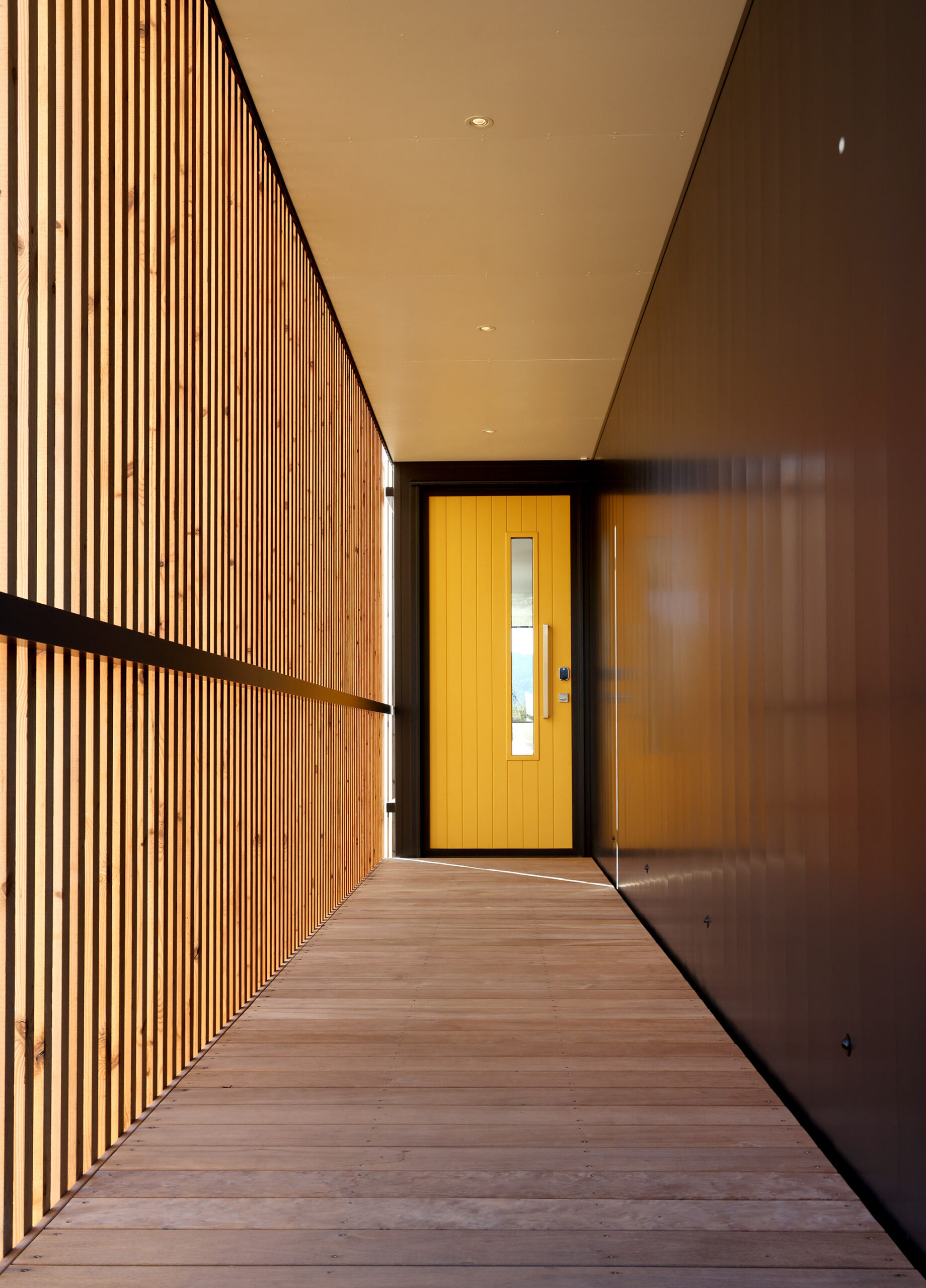
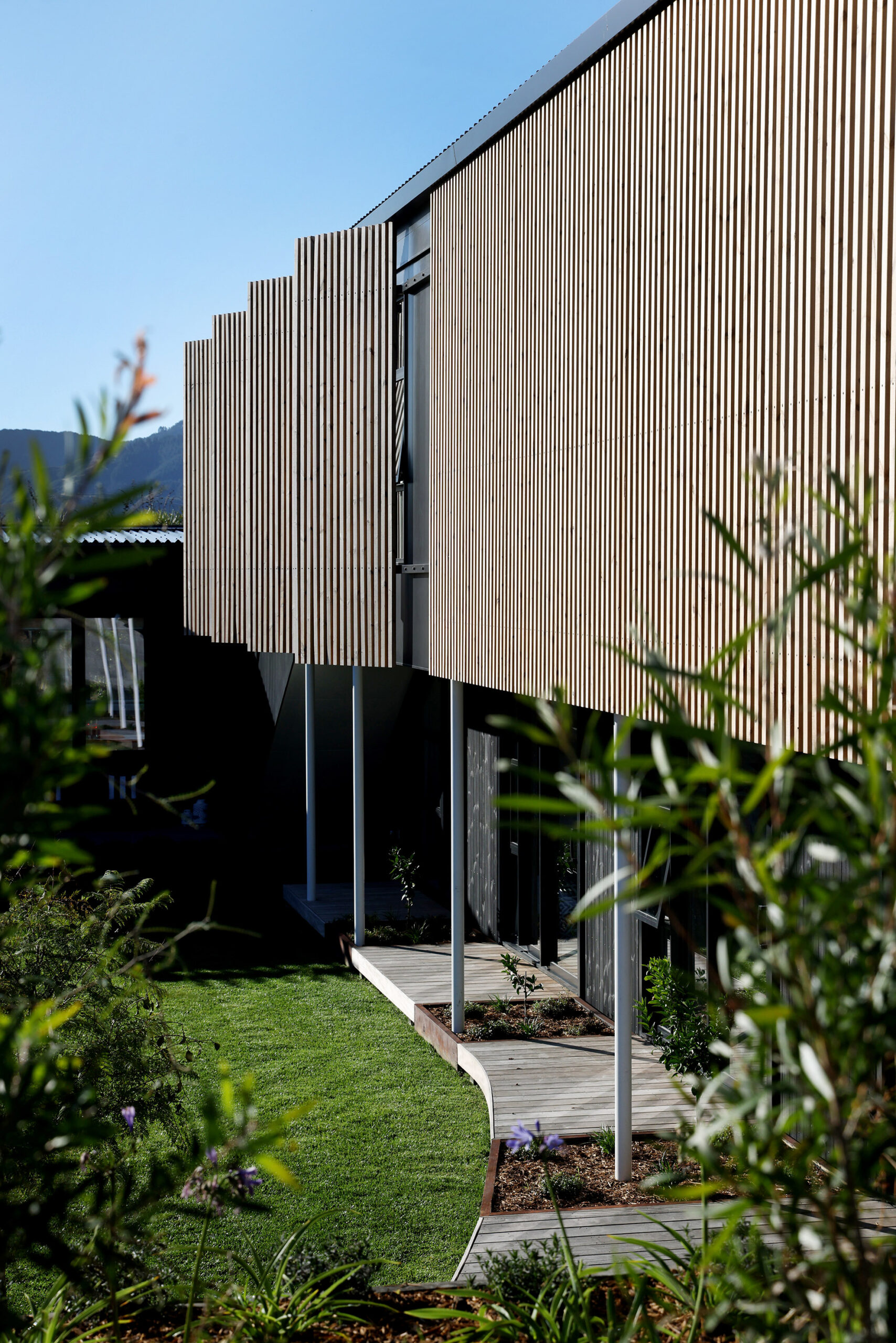
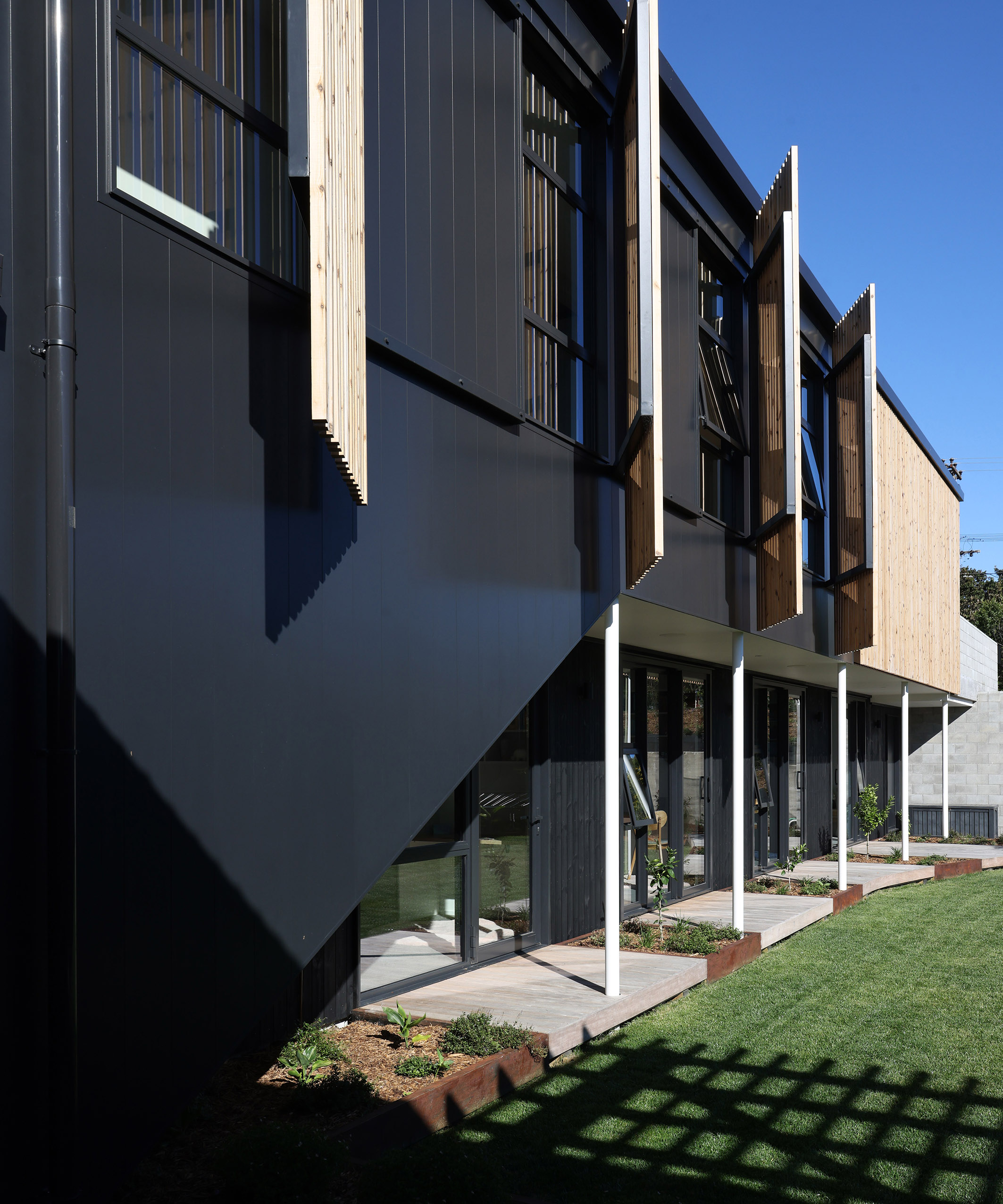
Thermally broken, double-glazed aluminium joinery ensures comfort year-round, while the interiors are finished with a refined selection of materials: timber overlays in living spaces, plush carpet in bedrooms, and full-height bathroom tiling. The home’s sustainability credentials are enhanced by central ducted heating, high-performance insulation, and a home automation system.
Outdoor spaces are equally considered, with composite pool decking, permeable paving, and a glass pool fence creating a seamless transition between indoor and outdoor living. The existing pool is complemented by a wood burner in the outdoor living zone, ensuring year-round enjoyment. The Golf Road House stands as a testament to modern family living—where architectural integrity meets everyday comfort and style.
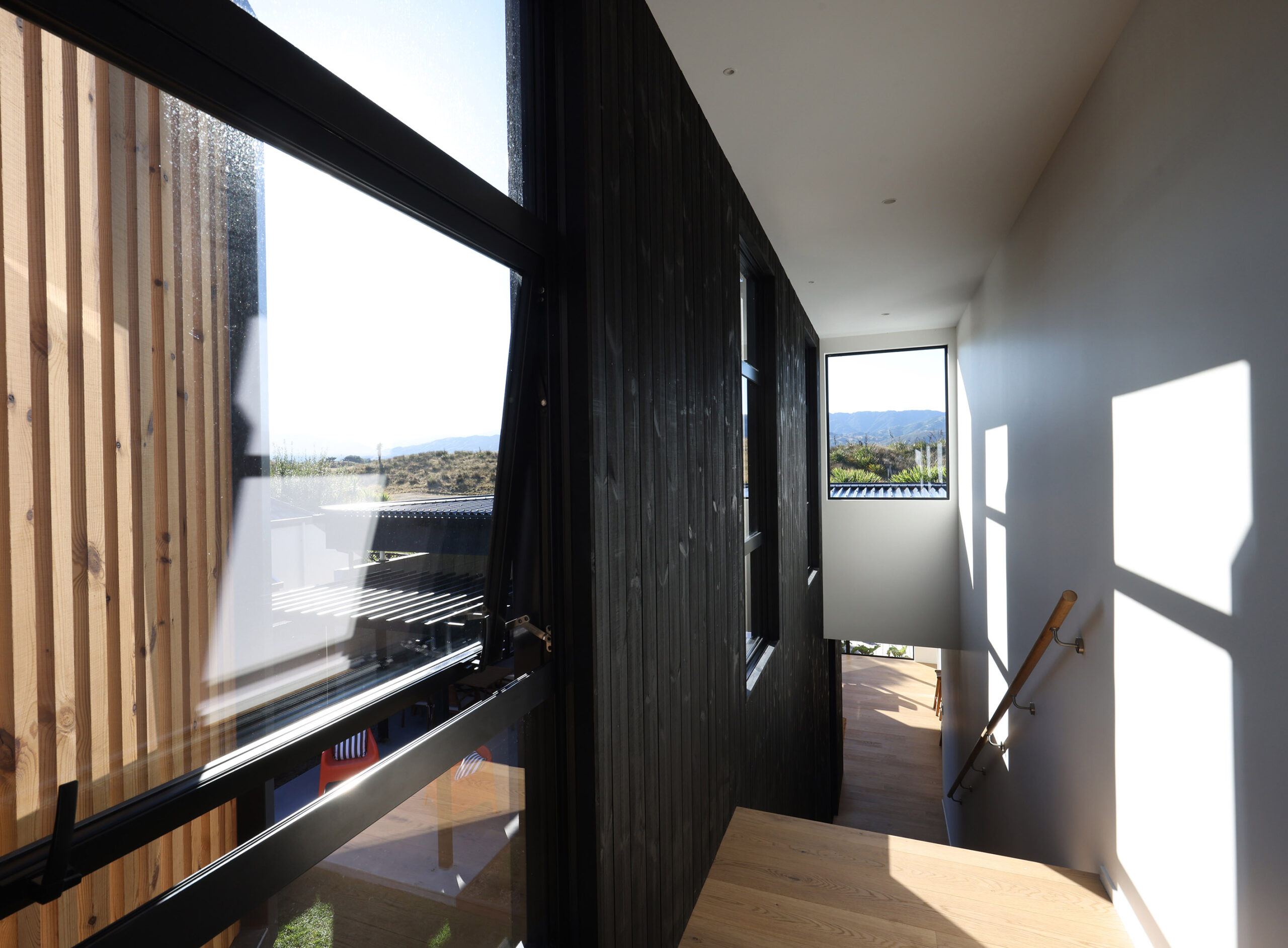
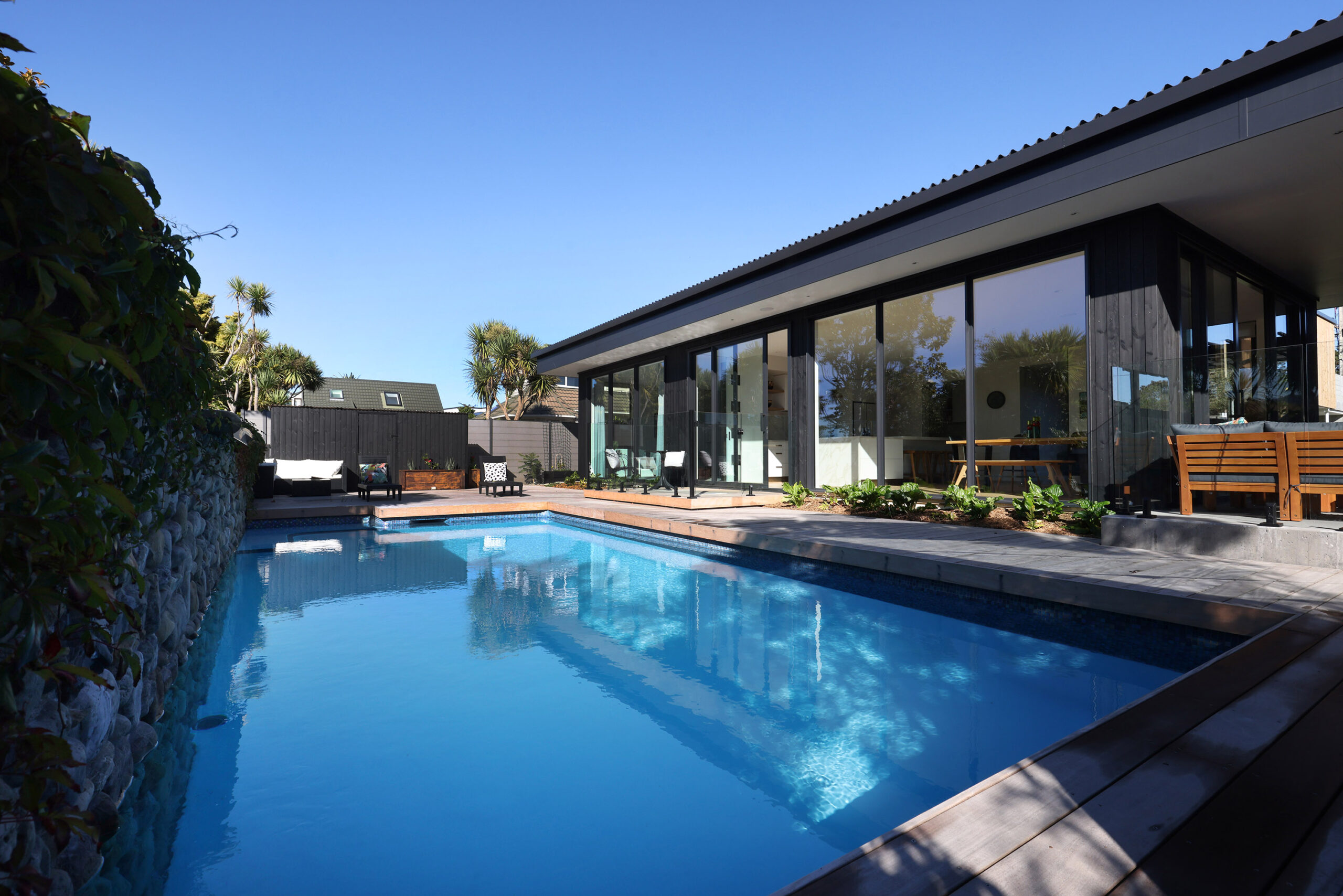
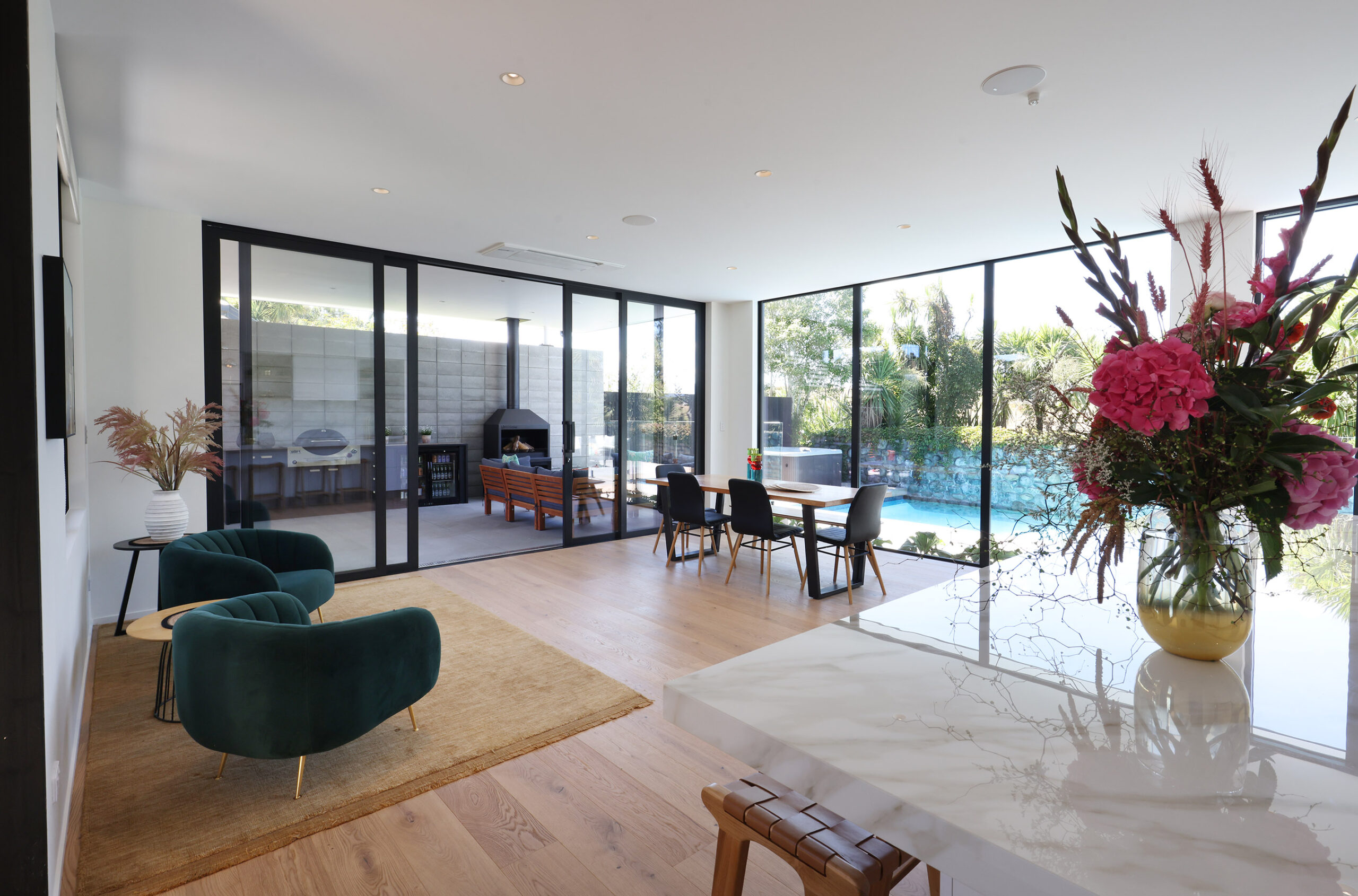
PROJECT INFORMATION
Architectural Designer
Holmes Architecture
Planning Consultant
Incite
Surveyor
Realtime Survey
Builder
Haarlem Build
Structural Engineer
Miyamoto
Geotech Engineer
Miyamoto
Hydraulic design
Vecta
Drainage Design
Forsyth Plumbing Consultants
Landscape Architect
Earthworks Landscape Architects
Kitchen Designer
Mastercraft Kitchens Kapiti
Interior Designer
Inspiration and Co
Earthworks
Coastal Land Services
Window and Door Joinery
Kalos Windows & Doors
Plumbing fixtures
Chesters Plumbing & Bathroom NZ
Electrical & Lighting
Flex Electrical
Curtains
Curtain Easy
Blockwork
Wood Bricklaying
Roofing
DTM Roofing
Painters
Kapiti Colour
Flooring
Flooring Xtra
Tiling
MG Tiling
Gardeners
Joy Gardening














